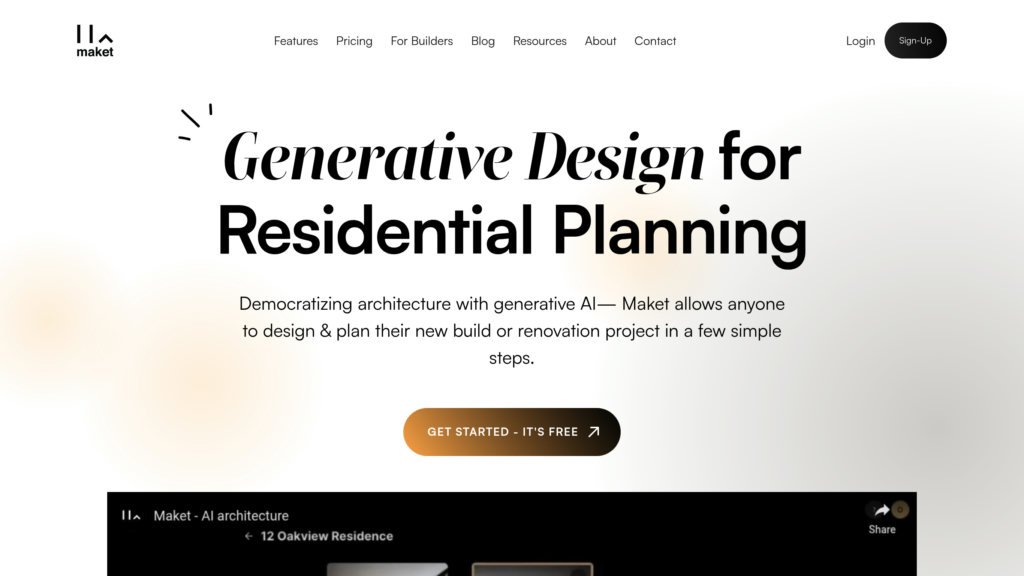Maket AI
Generative AI platform for residential planning that automates floorplan creation, 3D visualization, and design exploration.
Community:
Product Overview
What is Maket AI?
Maket AI is a cutting-edge platform that democratizes architectural design through generative artificial intelligence. The platform enables architects, designers, builders, and developers to instantly generate residential floorplans and 3D visualizations based on specified parameters or natural language inputs. By automating the traditionally time-consuming schematic design process, Maket reduces months of planning to minutes, allowing professionals to work with clients in real-time and explore hundreds of design variations efficiently. The platform also incorporates regulatory compliance features, ensuring that generated designs adhere to local zoning codes and building regulations.
Key Features
Automated Floorplan Generation
Instantly create multiple residential floorplan variations by inputting dimensions, constraints, and parameters, allowing for rapid exploration of design concepts without manual drafting.
3D Visualization & Rendering
Transform 2D floorplans into detailed 3D environments with photorealistic materials and lighting effects, enabling clients to better visualize the final design before construction begins.
Style Exploration
Explore diverse architectural styles and design aesthetics through AI-powered tools that can generate and modify designs based on stylistic preferences and requirements.
Regulatory Compliance Assistant
Navigate complex zoning codes and building regulations with AI assistance that ensures designs comply with local requirements, reducing potential delays and legal hurdles.
Virtual Design Consultant
Access expert guidance through an AI assistant that provides informed responses about materials, costs, and design options to support better decision-making.
Use Cases
- Residential Architecture : Architects can rapidly generate and iterate on home designs, presenting multiple options to clients and reducing the schematic design phase from months to minutes.
- Home Building & Development : Builders and developers can customize plans, visualize projects in 3D, and streamline client approval processes through realistic renderings and interactive presentations.
- Renovation Planning : Homeowners and contractors can upload existing plans, modify them with AI assistance, and visualize potential changes before committing to construction.
- Client Presentations : Design professionals can create impressive, interactive presentations with realistic 3D visualizations that help clients understand and approve designs more confidently.
- Design Exploration : Designers can rapidly test multiple concepts and variations, exploring creative possibilities without the time investment traditionally required for manual drafting.
FAQs
Maket AI Alternatives
ReRoom AI
AI-powered interior design tool generating photorealistic room visualizations in over 20 styles from user-uploaded photos.
Arcadium 3D
Fast, browser-based 3D house design tool with intuitive controls, instant rendering, and rich model libraries for quick interior and architectural visualization.
Mappedin
All-in-one indoor mapping platform that uses AI to create, edit, and maintain interactive 3D maps with real-time navigation and collaboration.
REimagine Home
AI-powered platform for fast, customizable interior and exterior design, virtual staging, and landscaping with photorealistic 3D visualizations.
酷家乐AI
Cloud-based 3D interior design platform that transforms photos into professional design renderings with automated lighting and style customization.
AI Room Planner
An intuitive AI-powered platform that simplifies interior design by generating personalized room layouts and decor ideas with minimal effort.
Collov AI
AI-powered virtual staging and interior design platform that transforms empty spaces into realistic, market-ready homes quickly and cost-effectively.
Foyr Neo
Cloud-based interior design platform offering 2D/3D floor planning, rendering, and visualization tools for professionals.
Analytics of Maket AI Website
🇮🇳 IN: 14.86%
🇺🇸 US: 12.36%
🇪🇬 EG: 3.02%
🇧🇷 BR: 2.85%
🇸🇦 SA: 2.56%
Others: 64.34%
