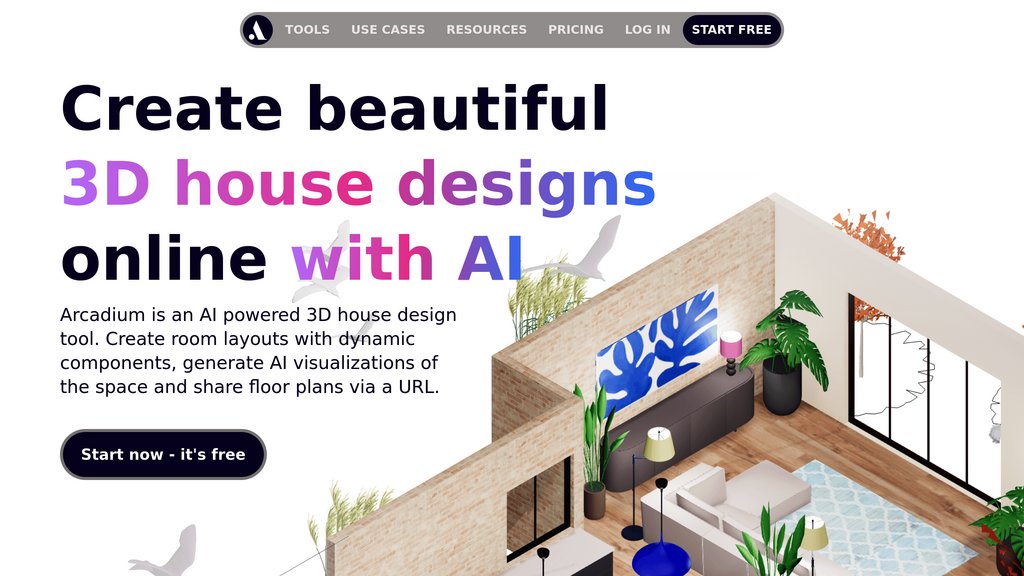Arcadium 3D
Fast, browser-based 3D house design tool with intuitive controls, instant rendering, and rich model libraries for quick interior and architectural visualization.
Community:
Product Overview
What is Arcadium 3D?
Arcadium 3D streamlines the process of designing and visualizing homes, interiors, and landscapes. With a user-friendly interface and no need for downloads, users can create detailed 3D layouts, experiment with furniture arrangements, and instantly render visualizations. The platform offers a vast library of scalable furniture and parametric components, real-time feedback, and sharing via URL for seamless collaboration. Arcadium is accessible to both professionals and beginners, making it ideal for rapid prototyping, client presentations, and collaborative planning.
Key Features
Browser-Based and No Installation
Design directly in your web browser without the need for software downloads or installations, accessible from any device.
Instant Rendering and Real-Time Feedback
See design changes and visualizations instantly, allowing for rapid iteration and immediate decision-making.
Extensive 3D Model and Furniture Library
Access a large collection of pre-built, scalable furniture, garden elements, and parametric components for flexible room and landscape layouts.
Intuitive Controls and Precise Editing
Utilize gaming-style controls, auto-alignment, position snapping, and numerical inputs for millimeter-level precision and ease of use.
Multiple Visualization Modes and Sharing
Switch between top-down, isometric, and first-person views; instantly share interactive floor plans or virtual walkthroughs via URL.
AI-Enhanced Visualization Styles
Generate photorealistic, sketch, or watercolor renderings of your designs, and experiment with different interior styles or furniture placements.
Use Cases
- Interior Design Mock-Ups : Quickly create and adjust room layouts, furniture arrangements, and material finishes for client presentations or personal projects.
- Architectural Concept Visualization : Develop and communicate architectural ideas with 3D models, floor plans, elevations, and cross-sections.
- Collaborative Planning with Stakeholders : Share interactive 3D designs with clients, builders, or collaborators for feedback and consensus-building.
- DIY Home Renovation Planning : Homeowners and enthusiasts can visualize renovations, test furniture placements, and plan garden layouts easily.
- Virtual Staging and Real Estate Marketing : Create realistic virtual walkthroughs and staged interiors for property listings and marketing materials.
FAQs
Arcadium 3D Alternatives
Mappedin
All-in-one indoor mapping platform that uses AI to create, edit, and maintain interactive 3D maps with real-time navigation and collaboration.
ReRoom AI
AI-powered interior design tool generating photorealistic room visualizations in over 20 styles from user-uploaded photos.
REimagine Home
AI-powered platform for fast, customizable interior and exterior design, virtual staging, and landscaping with photorealistic 3D visualizations.
酷家乐AI
Cloud-based 3D interior design platform that transforms photos into professional design renderings with automated lighting and style customization.
Collov AI
AI-powered virtual staging and interior design platform that transforms empty spaces into realistic, market-ready homes quickly and cost-effectively.
AI Room Planner
An intuitive AI-powered platform that simplifies interior design by generating personalized room layouts and decor ideas with minimal effort.
Maket AI
Generative AI platform for residential planning that automates floorplan creation, 3D visualization, and design exploration.
Floor Plan AI
Web-based floor plan design platform that generates professional architectural layouts in minutes through automated spatial planning.
Analytics of Arcadium 3D Website
🇺🇸 US: 32.24%
🇦🇺 AU: 4.7%
🇮🇩 ID: 4.26%
🇧🇷 BR: 4.02%
🇨🇦 CA: 3.81%
Others: 50.97%
