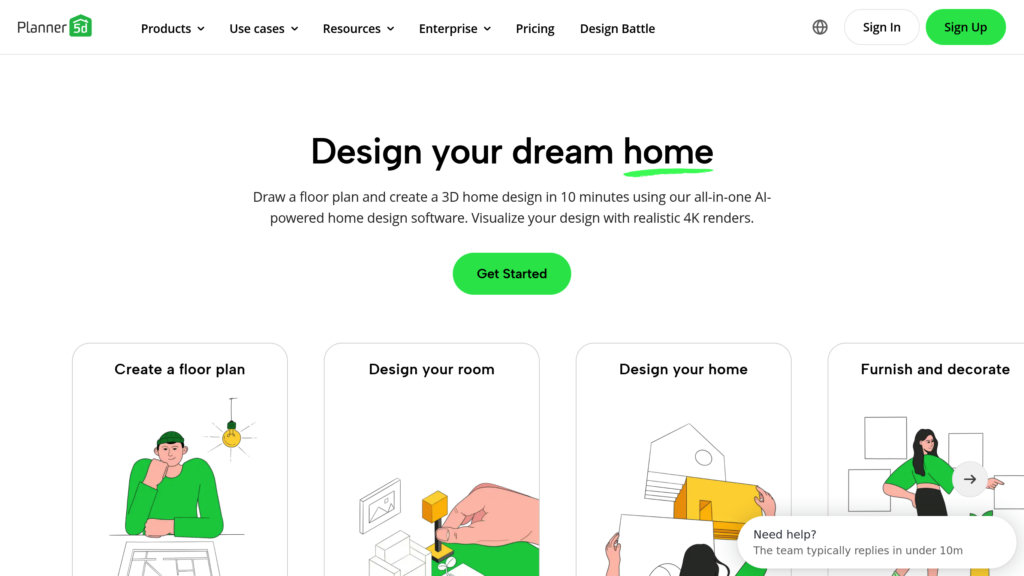Planner 5D
User-friendly 2D/3D home design software with AI-powered tools for creating detailed floor plans, realistic visualizations, and customizable interiors.
Product Overview
What is Planner 5D?
Planner 5D is an intuitive home design platform that enables users to create detailed 2D and 3D floor plans and interior designs without requiring architectural expertise. It offers a vast catalog of over 8,400 furniture and decor items, combined with AI-driven features such as floor plan recognition and automatic interior design generation. The software supports cross-platform use on Windows, iOS, and Android, allowing seamless design continuity across devices. Planner 5D also integrates advanced visualization tools including HD rendering, 360º walkthroughs, and augmented reality to help users and professionals visualize and present their projects effectively.
Key Features
AI Floor Plan Recognition
Automatically converts photos or sketches of rooms into editable 3D floor plans, saving time and effort in the design process.
Extensive Furniture and Decor Catalog
Access to over 8,400 customizable items to furnish and decorate interiors, with options to import custom 3D models.
Cross-Platform Synchronization
Design on any device—Windows, iOS, or Android—with full project synchronization for seamless workflow.
High-Quality Visualizations
Create photorealistic images and immersive 360º walkthroughs with realistic lighting, shadows, and textures.
Project Cost Estimation and Shopping List
Track project expenses and generate shopping lists with budget and luxury options to manage design costs.
Professional Designer Tools
Planner 5D Pro offers advanced project management, branded portfolios, client communication, and 4K rendering for interior designers.
Use Cases
- Homeowners and DIY Enthusiasts : Easily design and visualize home renovations, interior layouts, and landscaping projects without prior experience.
- Interior Designers : Create professional-grade floor plans and 3D renderings, manage client projects, and present immersive walkthroughs.
- Real Estate Professionals : Generate realistic property presentations and virtual tours to enhance client engagement and sales.
- Furniture and Product Retailers : Use the product configurator to showcase customizable products in real environments and integrate with e-commerce.
- Educational Use : Support architectural and design education with accessible tools for students to practice floor planning and interior design.
FAQs
Planner 5D Alternatives
AiHouse
AI-powered cloud-based 3D interior design and manufacturing software with extensive model library and photorealistic rendering.
Architect AI
AI-powered platform that rapidly transforms architectural sketches, 3D models, and photos into high-quality, cinematic architectural renderings.
PromeAI
AI-powered design platform transforming text and sketches into high-quality images, videos, and 3D models with extensive style customization.
Coohom
AI-powered interior design platform offering fast 3D home design, photorealistic rendering, and immersive AR/VR visualization.
Rendair
AI-powered platform for creating hyper-realistic architectural visualizations, renderings, and animations with extensive editing capabilities.
Foyr Neo
Cloud-based interior design platform offering 2D/3D floor planning, rendering, and visualization tools for professionals.
Maket AI
Generative AI platform for residential planning that automates floorplan creation, 3D visualization, and design exploration.
Spacely AI
AI-driven interior design platform delivering photorealistic room renders and style customization with fast, affordable, and user-friendly tools.
Analytics of Planner 5D Website
🇺🇸 US: 16.82%
🇧🇷 BR: 7.58%
🇷🇺 RU: 6.46%
🇮🇳 IN: 5.35%
🇮🇹 IT: 5.18%
Others: 58.61%
