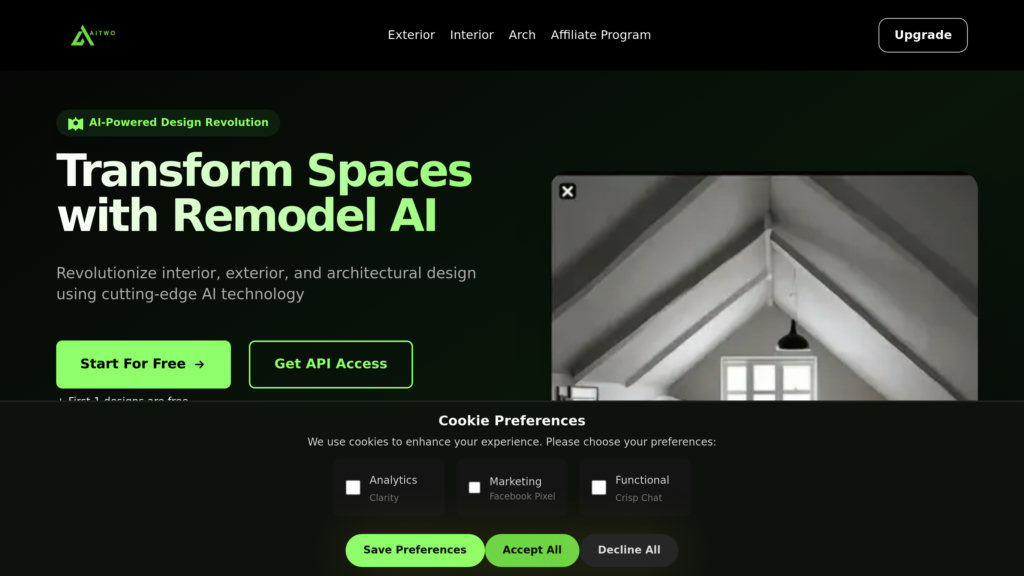AITwo
AI-powered design platform for interior, exterior, and architectural visualization with advanced sketch-to-realistic rendering technology.
Community:
Product Overview
What is AITwo?
AITwo is a cutting-edge AI design platform tailored for homeowners, real estate agents, architects, and interior designers. It streamlines the creation and visualization of architectural concepts, home remodeling, and room layouts by leveraging advanced AI technologies. Key innovations include AI virtual staging to digitally furnish empty spaces, Sketch2Real technology that transforms hand-drawn sketches into photorealistic 3D models, and realistic 3D renderings that enhance design presentations and decision-making. The platform supports a wide range of design styles and offers flexible pricing plans, making professional-grade design accessible and efficient for diverse users.
Key Features
AI Virtual Staging
Digitally furnishes vacant spaces to help users visualize interior design possibilities quickly and realistically.
Sketch2Real Conversion
Transforms simple hand-drawn sketches into detailed, photorealistic 3D visualizations, accelerating the design process.
Realistic 3D Renderings
Generates high-quality, lifelike images of interior and exterior spaces to support client presentations and design decisions.
Automated Layout Suggestions
Uses AI algorithms to recommend optimal room arrangements and furniture placements based on space and preferences.
Extensive Design Library
Offers a broad collection of materials, styles, and finishes to experiment with diverse design concepts effortlessly.
Flexible Pricing Plans
Multiple subscription tiers catering to homeowners, designers, and professionals, balancing cost and feature access.
Use Cases
- Home Remodeling Visualization : Homeowners can explore renovation ideas and preview potential changes before committing to physical work.
- Real Estate Marketing : Agents can create appealing virtual staging and realistic property visuals to attract and engage buyers.
- Architectural Concept Development : Architects can quickly convert sketches into detailed 3D models, facilitating iterative design and client feedback.
- Interior Design Planning : Interior designers can experiment with styles, layouts, and furnishings to develop tailored room designs efficiently.
- Client Presentation Enhancement : Professionals use photorealistic renderings to communicate design intent clearly and secure project approvals.
FAQs
AITwo Alternatives
AiHouse
AI-powered cloud-based 3D interior design and manufacturing software with extensive model library and photorealistic rendering.
DesignSense AI
AI-powered app for instant interior and exterior design transformations using photos and customizable styles.
Architect AI
AI-powered platform that rapidly transforms architectural sketches, 3D models, and photos into high-quality, cinematic architectural renderings.
Planner 5D
User-friendly 2D/3D home design software with AI-powered tools for creating detailed floor plans, realistic visualizations, and customizable interiors.
Room AI
AI-powered interior design software that enables users to create and visualize professional-quality room designs quickly and easily.
VisualizeAI
AI-powered design assistant that rapidly transforms sketches and concepts into high-quality architectural and interior visualizations across 100+ styles.
Analytics of AITwo Website
🇺🇸 US: 28.57%
🇮🇳 IN: 8.83%
🇵🇭 PH: 4.77%
🇩🇪 DE: 3.89%
🇨🇦 CA: 3.88%
Others: 50.05%
