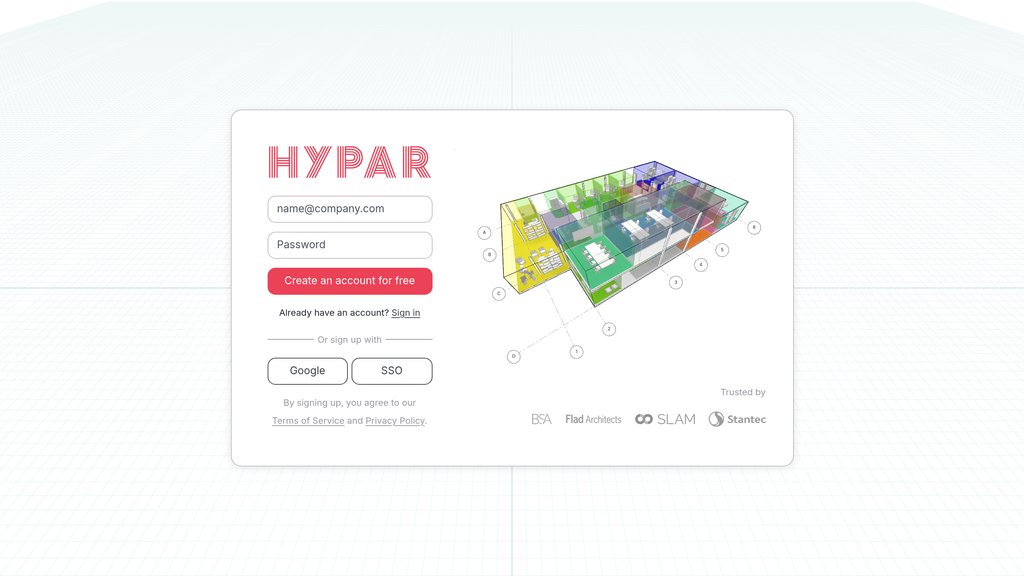Hypar
Cloud-based platform for rapid space planning and design automation, enabling collaborative creation and visualization of 3D building layouts.
Community:
Product Overview
What is Hypar?
Hypar is a web-based design automation platform tailored for architects, engineers, and designers to quickly generate, visualize, and iterate building space plans and layouts. It supports real-time collaboration on 3D BIM models and 2D drawings, allowing teams to convert complex requirements into accurate, data-driven designs. Hypar integrates seamlessly with tools like Revit, enabling smooth transitions from conceptual space planning to detailed BIM workflows. Its intuitive interface and parametric modeling capabilities facilitate fast exploration of design options, while its cloud architecture ensures accessibility from any device without heavy software installations.
Key Features
Real-Time Collaborative Design
Multiple users can co-design and edit 3D models and 2D plans simultaneously with instant updates, improving team coordination.
Intuitive Space Planning Tools
Users can easily create, block, and stack spaces, add furniture, and generate layouts with suggestions to accelerate early design phases.
Seamless Integration with Revit
Direct export and import capabilities allow designs to flow smoothly between Hypar and Revit, preserving spatial and programmatic data.
Parametric and Generative Design
Execute custom Python or C# code to generate multiple design options quickly, adapting layouts based on changing parameters.
Cloud-Based Accessibility
Accessible via any web browser on desktop or mobile devices without installation, enabling design work from anywhere.
Data-Driven Metrics and Visualization
Real-time feedback on area metrics, circulation, and layout efficiency supports informed decision-making during design.
Use Cases
- Architectural Space Planning : Rapidly create and iterate building layouts such as offices, healthcare facilities, and data centers with real-time collaboration.
- Design Collaboration : Enable multidisciplinary teams to co-develop and review 3D BIM models and 2D drawings simultaneously from anywhere.
- Conceptual Design Iteration : Explore multiple design options quickly using parametric and generative tools to optimize building configurations.
- BIM Workflow Integration : Seamlessly transition from early-stage space planning in Hypar to detailed BIM modeling in Revit, reducing redundant work.
- Program and Layout Management : Import building programs from spreadsheets to track space requirements and ensure design compliance with project goals.
FAQs
Hypar Alternatives
Homestyler AI
AI-powered online interior design platform offering intuitive 3D home modeling, decoration, and realistic rendering.
RoomDesigner.AI
AI-powered platform for instant, tailored room design transformations with real-time visualization and high-definition outputs.
MyRoomDesigner
AI-powered interior design platform that transforms room photos into tailored design options with interactive customization and product discovery.
Sample Product
A professional platform showcasing Mudasir Ali Shah’s expertise in interior design, craftsmanship, and business innovation.
Decoratly
AI-powered interior and exterior design platform delivering instant, professional-quality room transformations with customizable styles and advanced visualization tools.
Renovate AI
AI-powered home design platform enabling photorealistic interior, exterior, and landscape renovations with advanced visualization tools.
Spacely AI
AI-driven interior design platform delivering photorealistic room renders and style customization with fast, affordable, and user-friendly tools.
Foyr Neo
Cloud-based interior design platform offering 2D/3D floor planning, rendering, and visualization tools for professionals.
Analytics of Hypar Website
🇺🇸 US: 50.31%
🇫🇷 FR: 20.14%
🇲🇽 MX: 18.05%
🇬🇧 GB: 4.93%
🇧🇪 BE: 4.77%
Others: 1.79%
